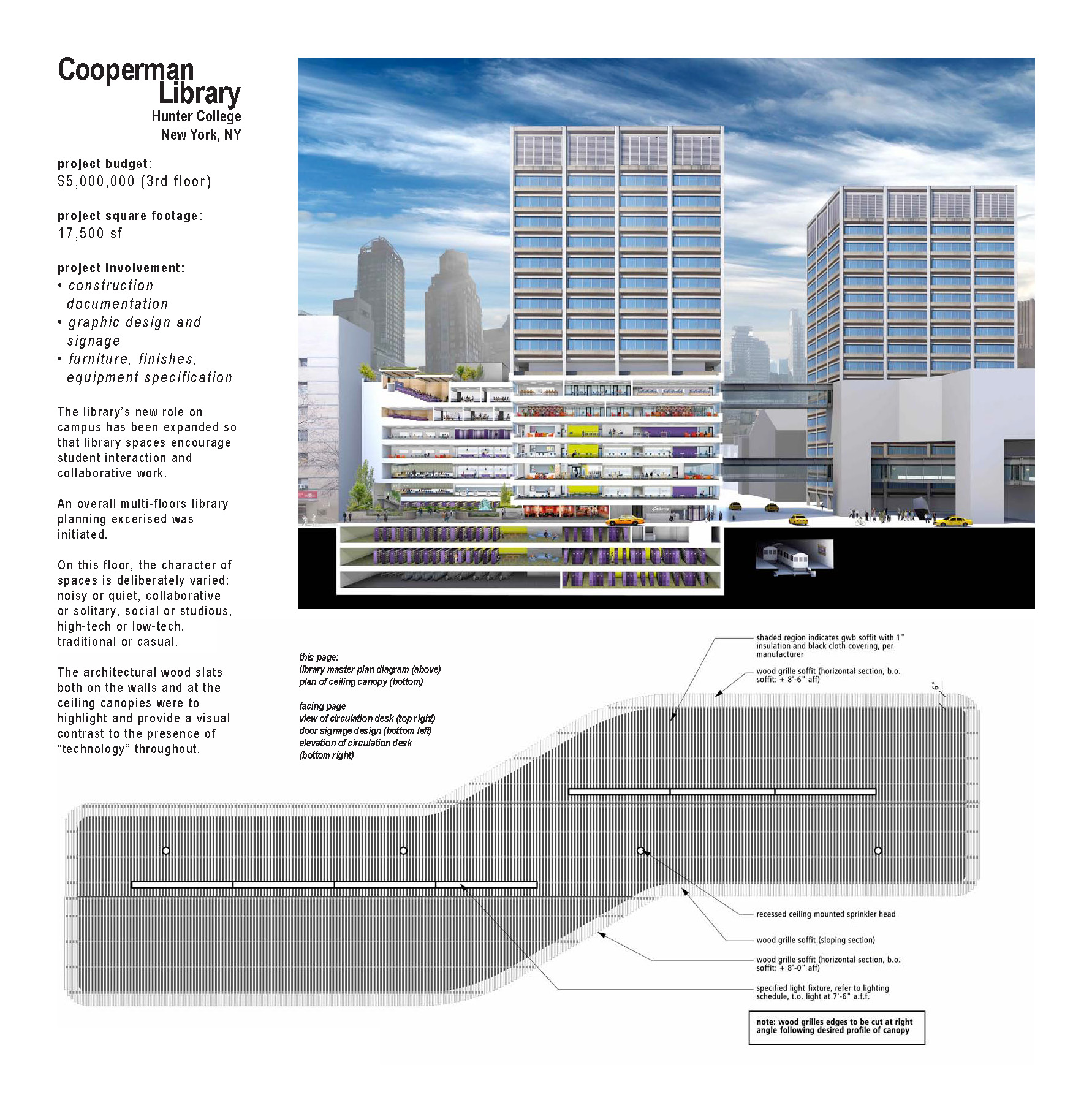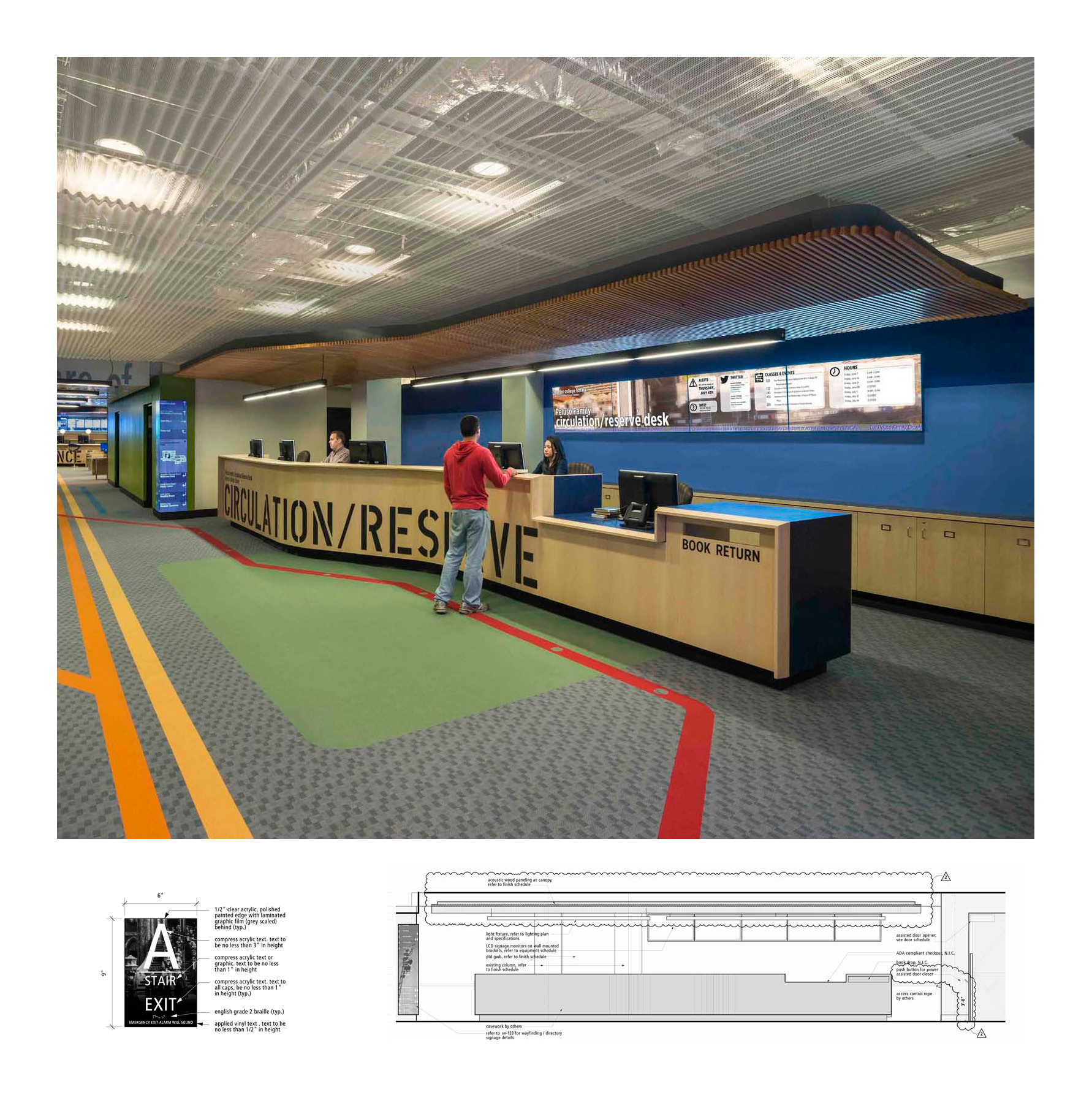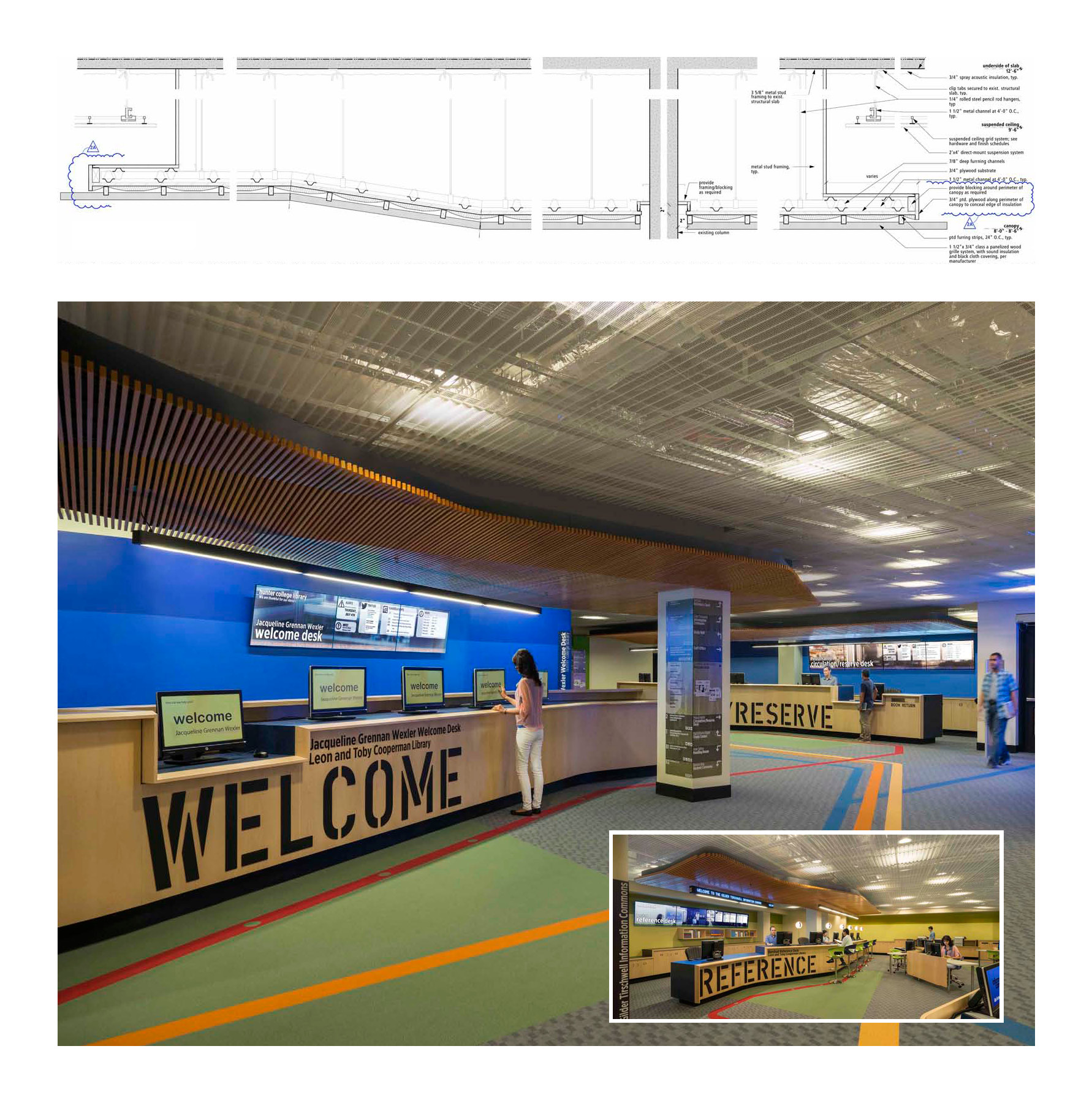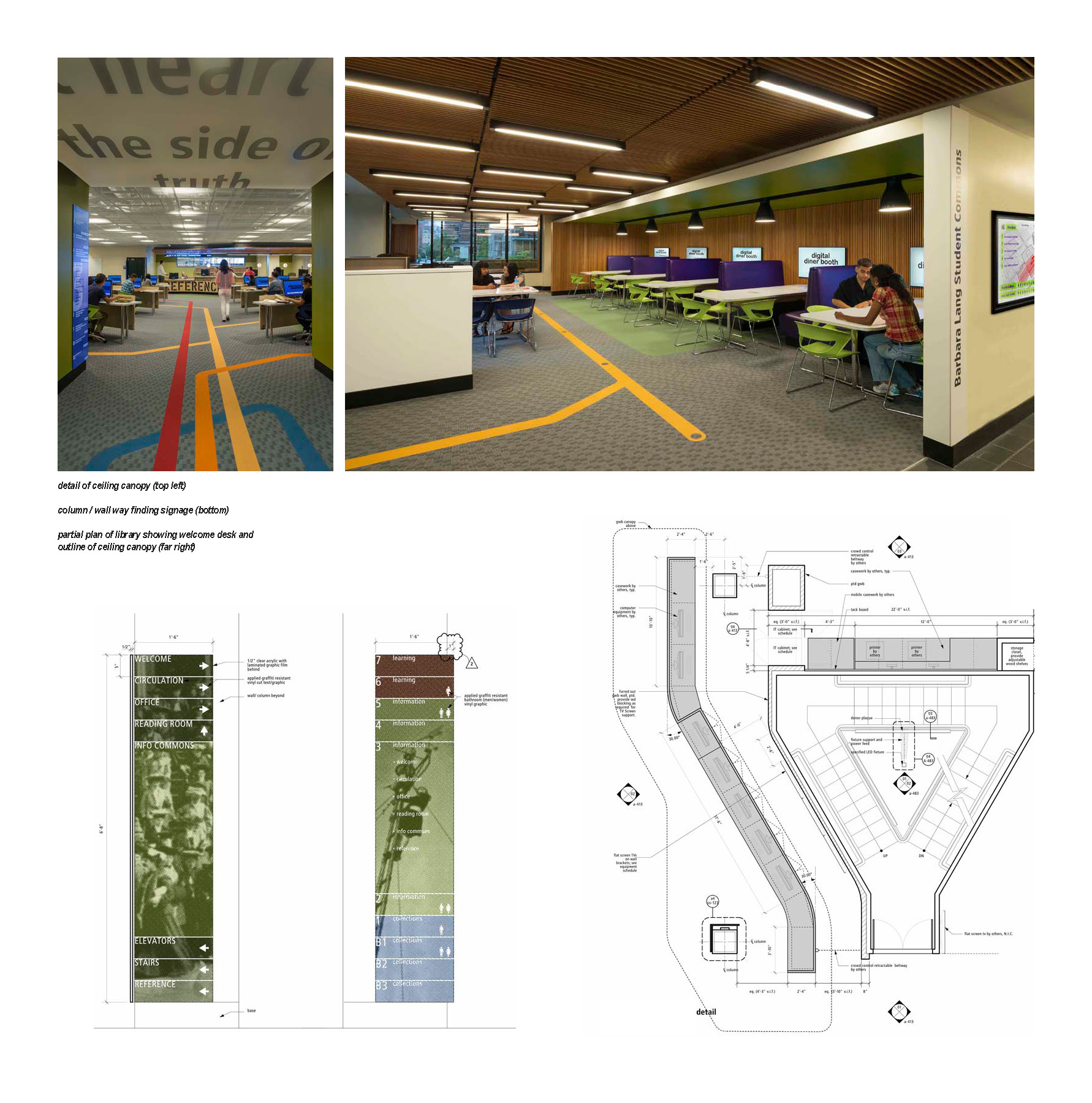The library’s new role on campus has been expanded so that library spaces encourage student interaction and collaborative work. An overall multi-floors library planning exercised was initiated. On this floor, the character of spaces is deliberately varied: noisy or quiet, collaborative or solitary, social or studious, high-tech or low-tech, traditional or casual. The architectural wood slats both on the walls and at the ceiling canopies were to highlight and provide a visual contrast to the presence of “technology” throughout.
project involvement:
• construction documentation • graphic design and signage • furniture, finishes, equipment specification
project budget:
$5,000,000 (3rd floor)
project square footage:
17,500 sf



