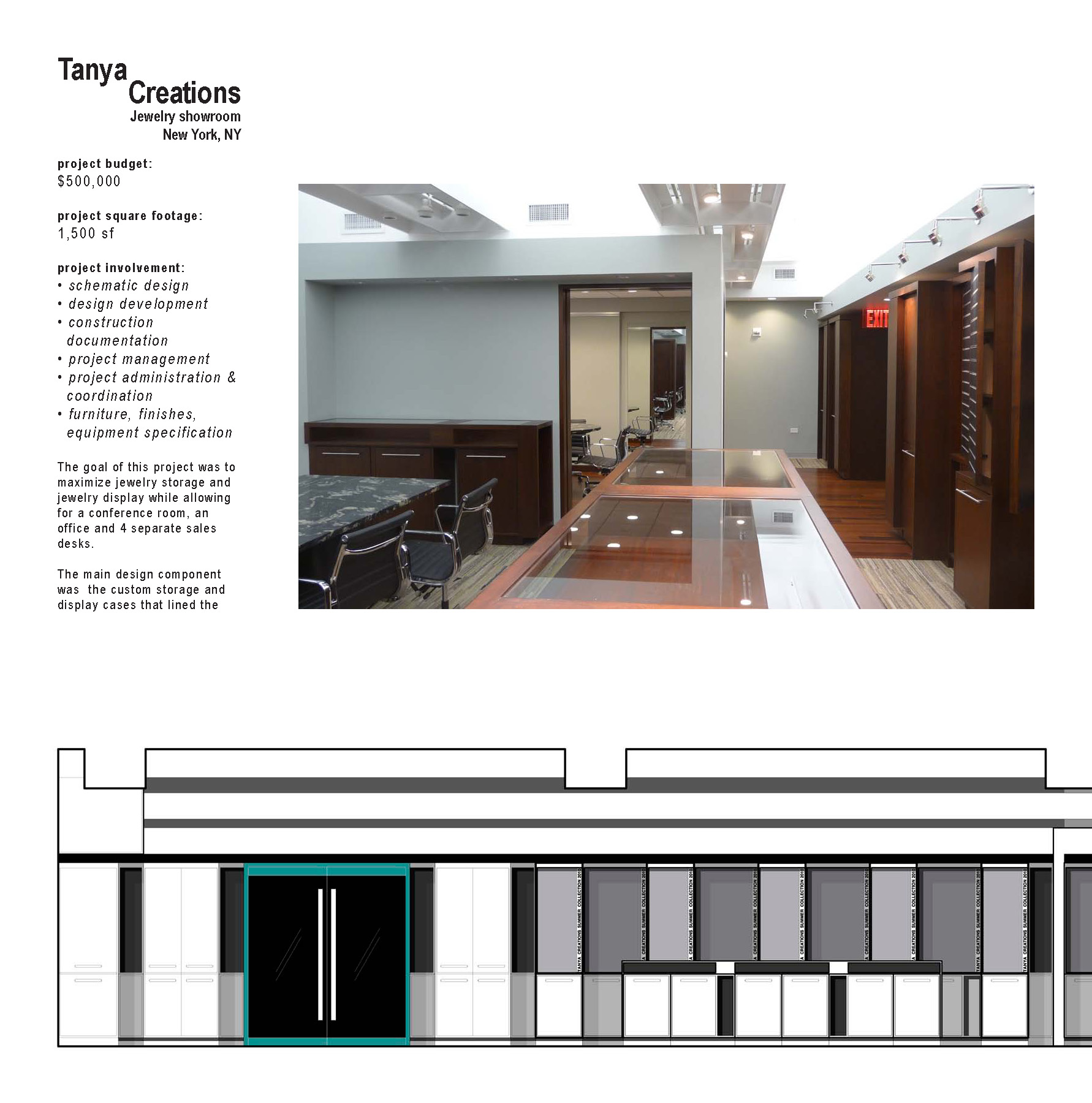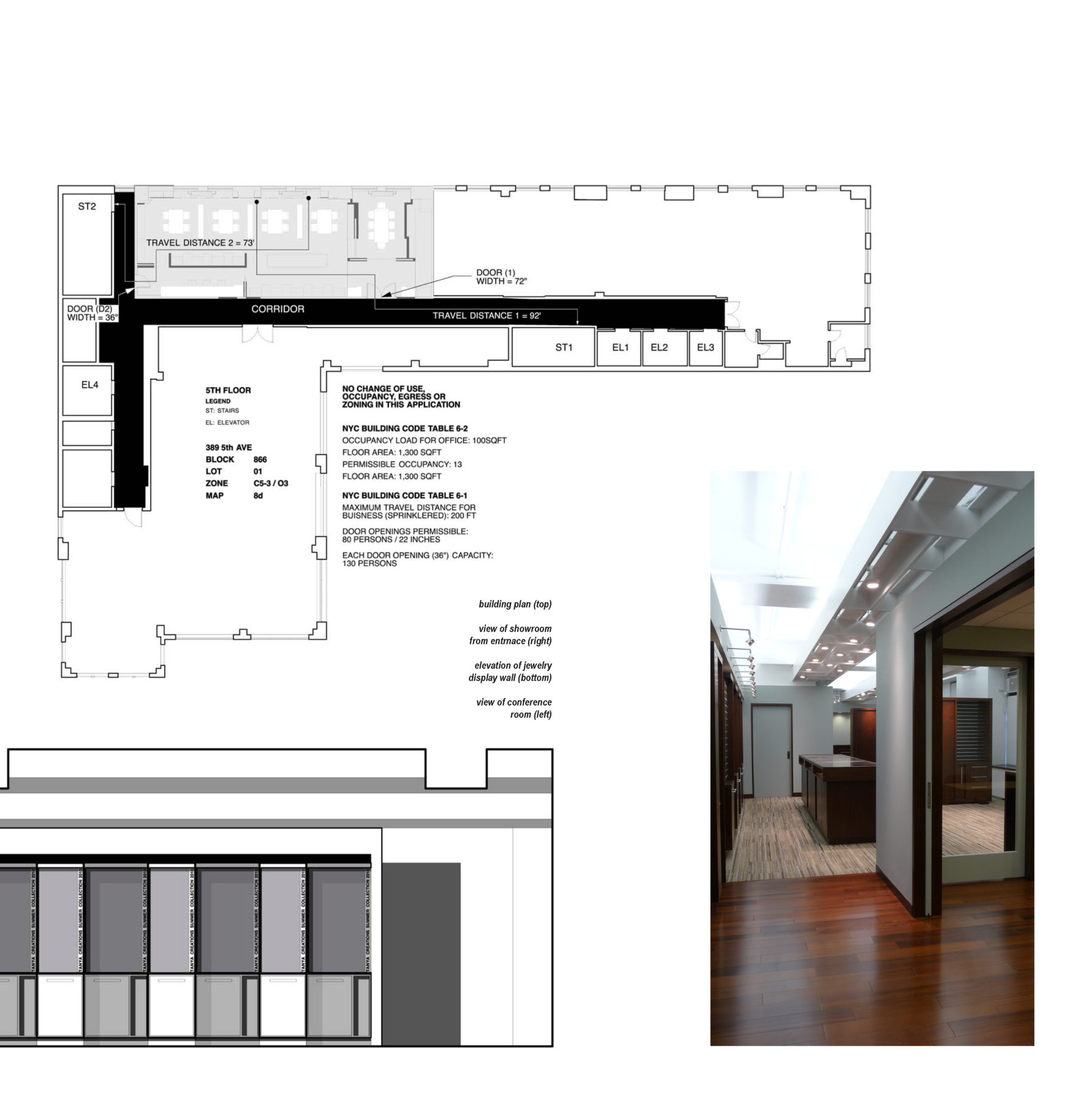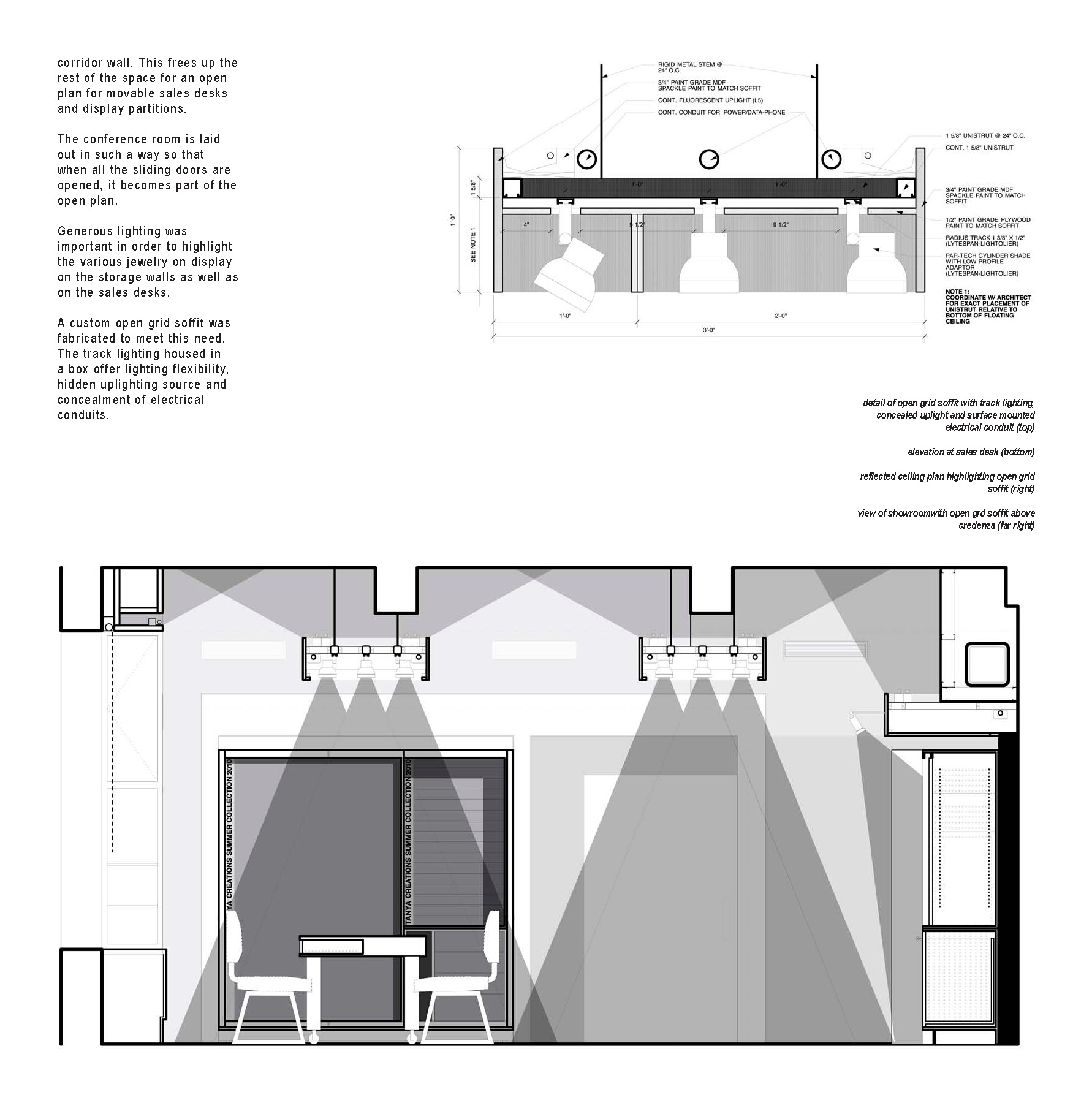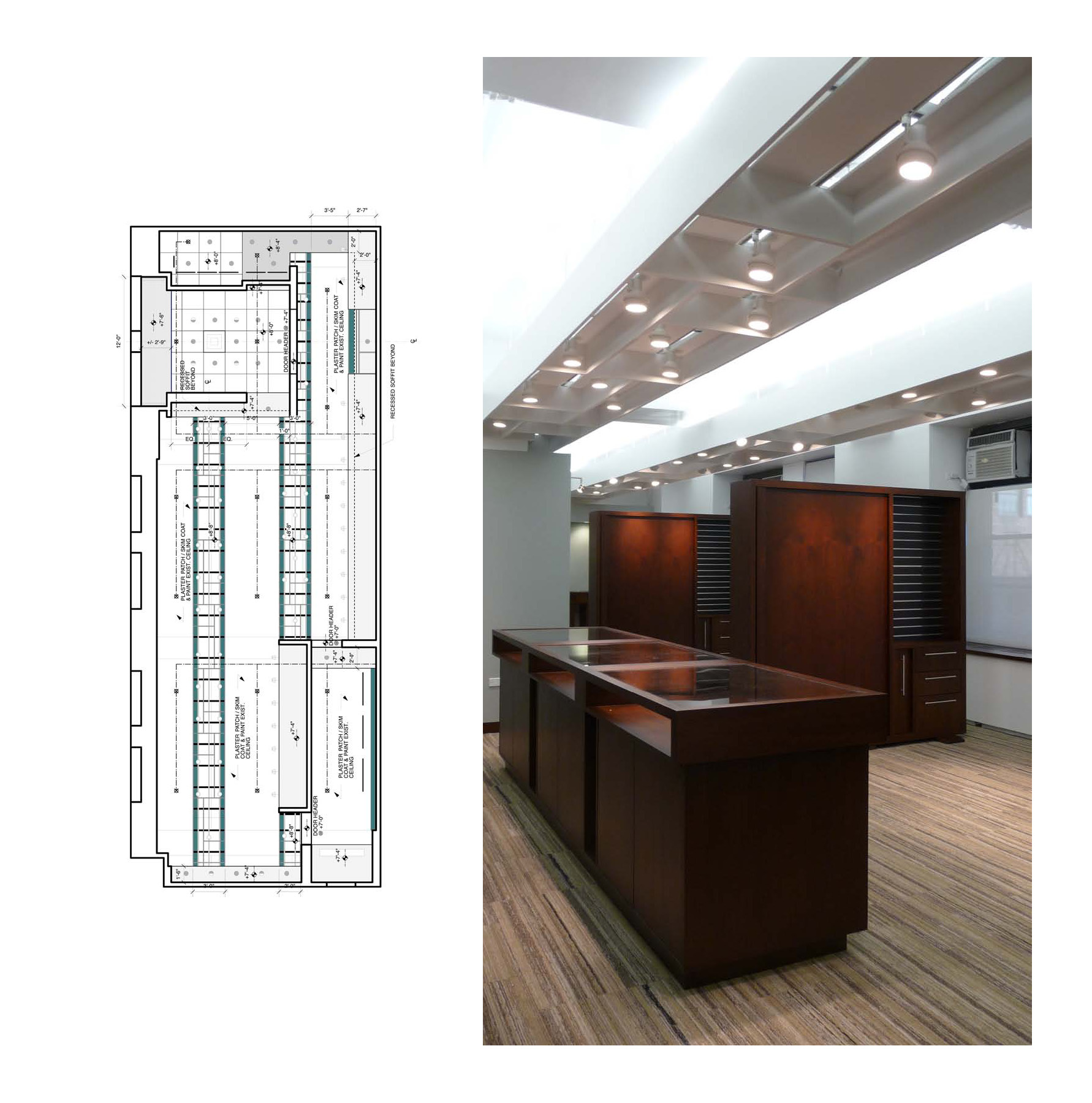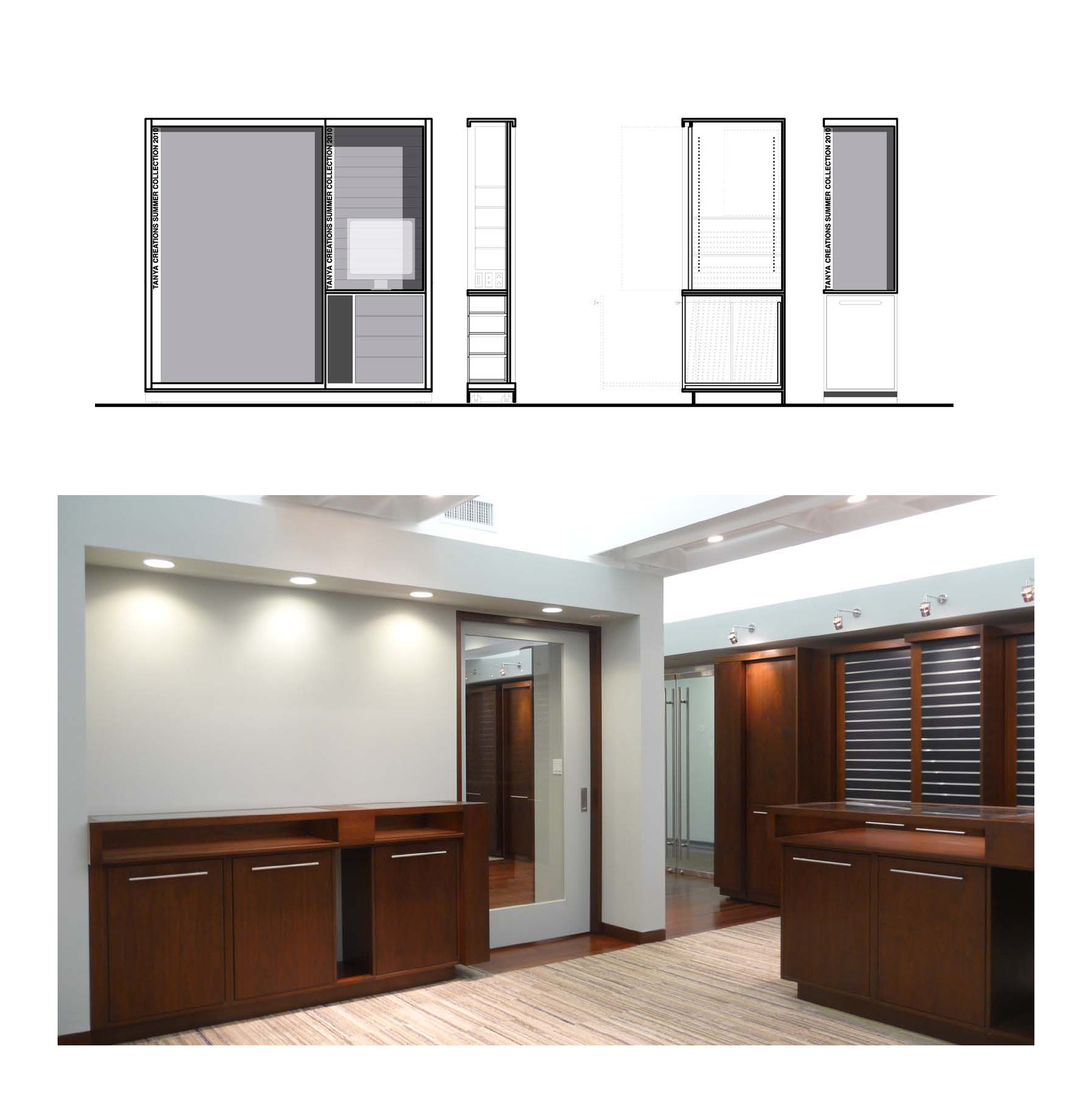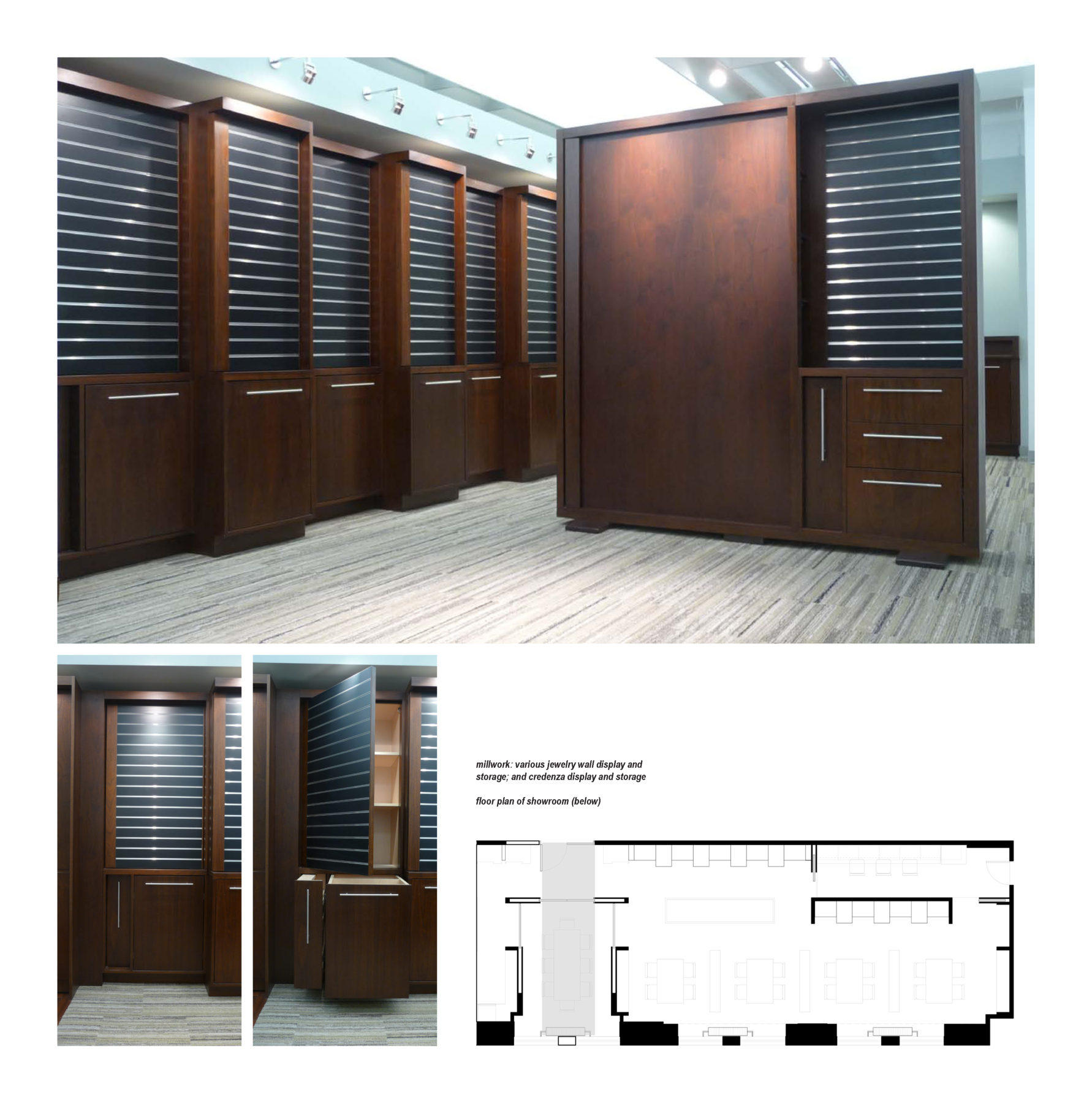The goal of this project was to maximize jewelry storage and jewelry display while allowing for a conference room, an office and 4 separate sales desks. The main design component was the custom storage and display cases that lined the corridor wall. This frees up the rest of the space for an open plan for movable sales desks and display partitions. The conference room is laid out in such a way so that when all the sliding doors are opened, it becomes part of the open plan. Generous lighting was important in order to highlight the various jewelry on display on the storage walls as well as on the sales desks. A custom open grid soffit was fabricated to meet this need. The track lighting housed in a box offer lighting flexibility, hidden uplighting source and concealment of electrical conduits.
project involvement:
• schematic design • design development • construction documentation • project management • project administration & coordination • furniture, finishes, equipment specification
project budget:
$500,000
project square footage:
1,500 sf
