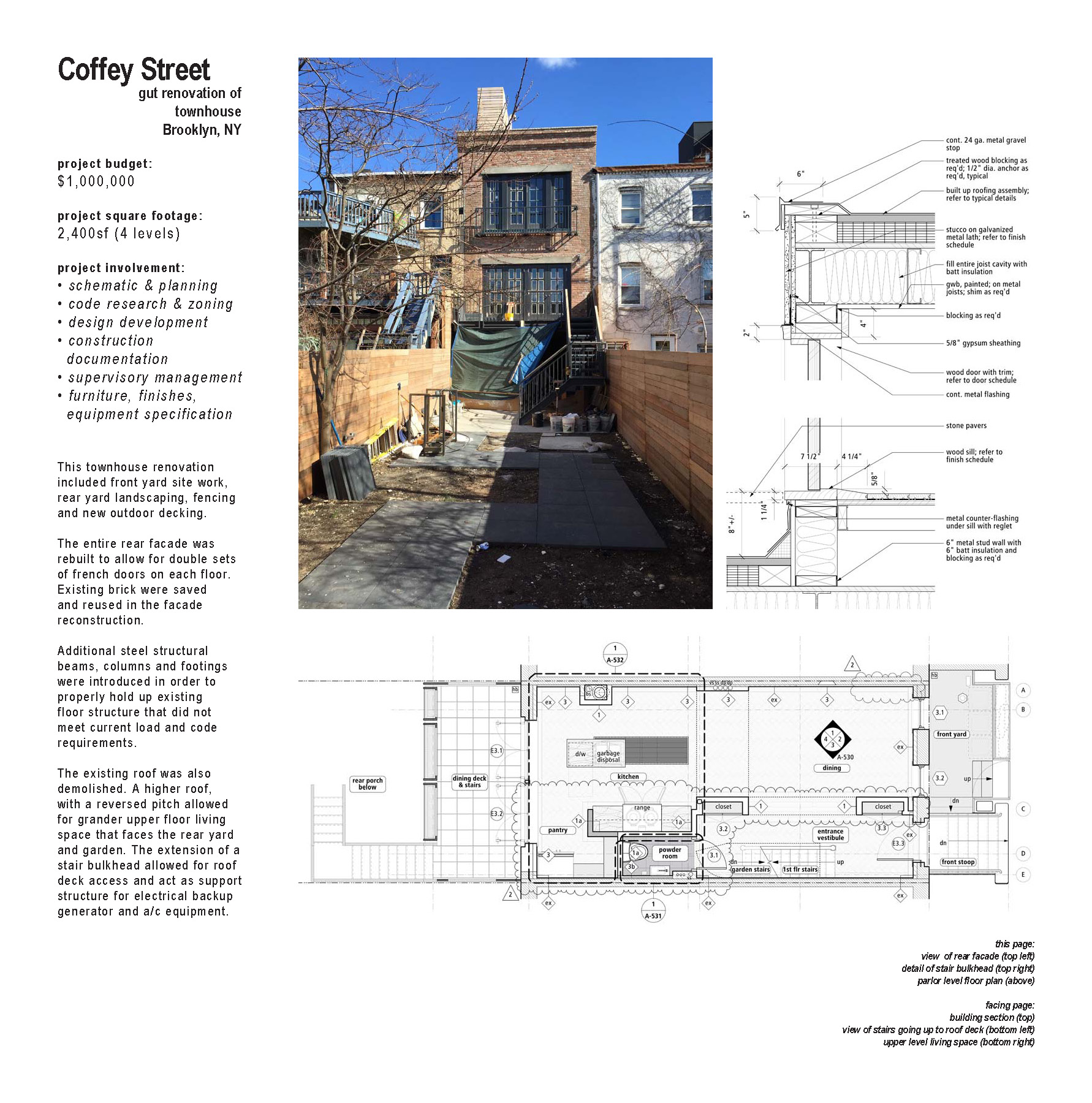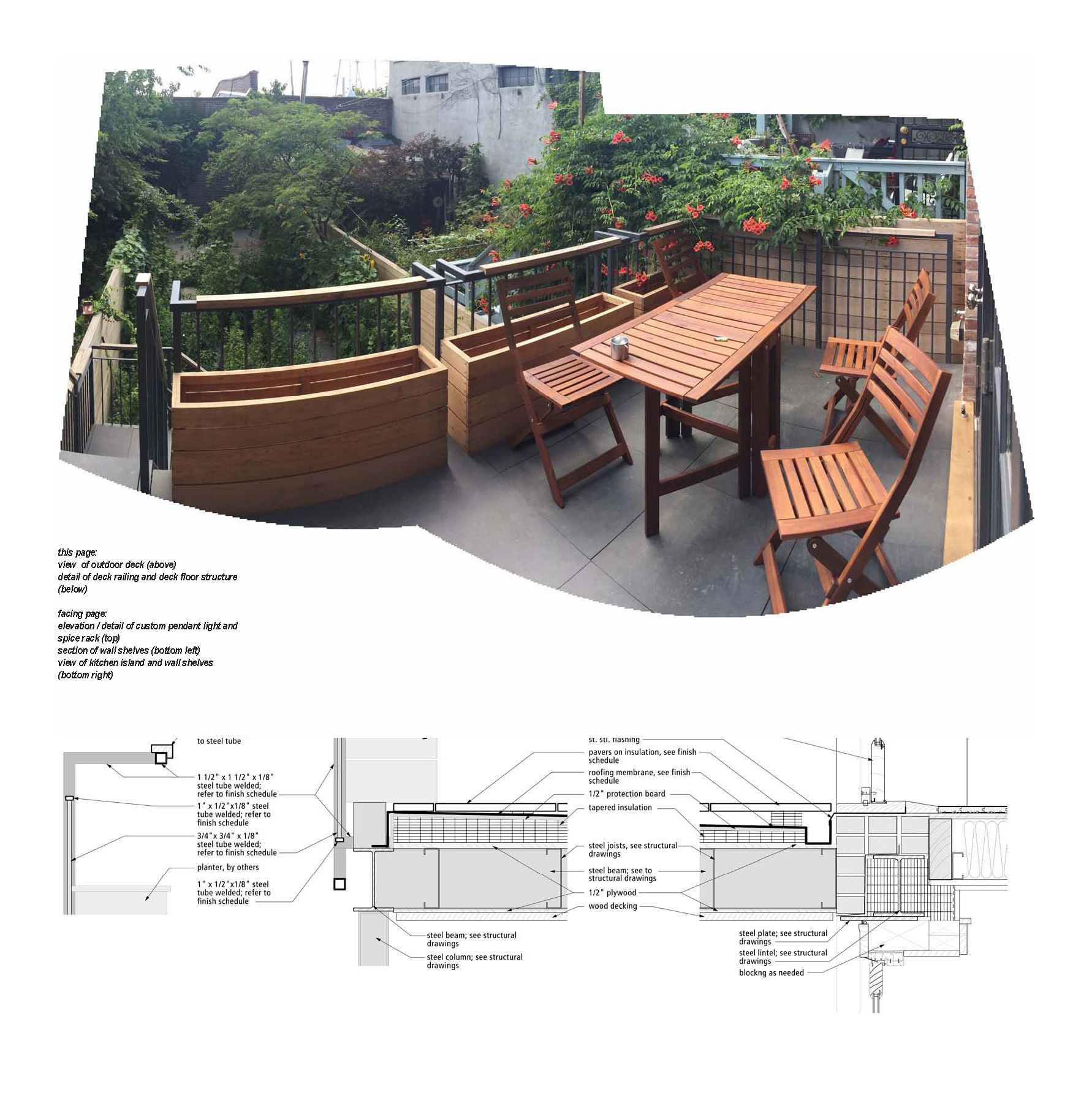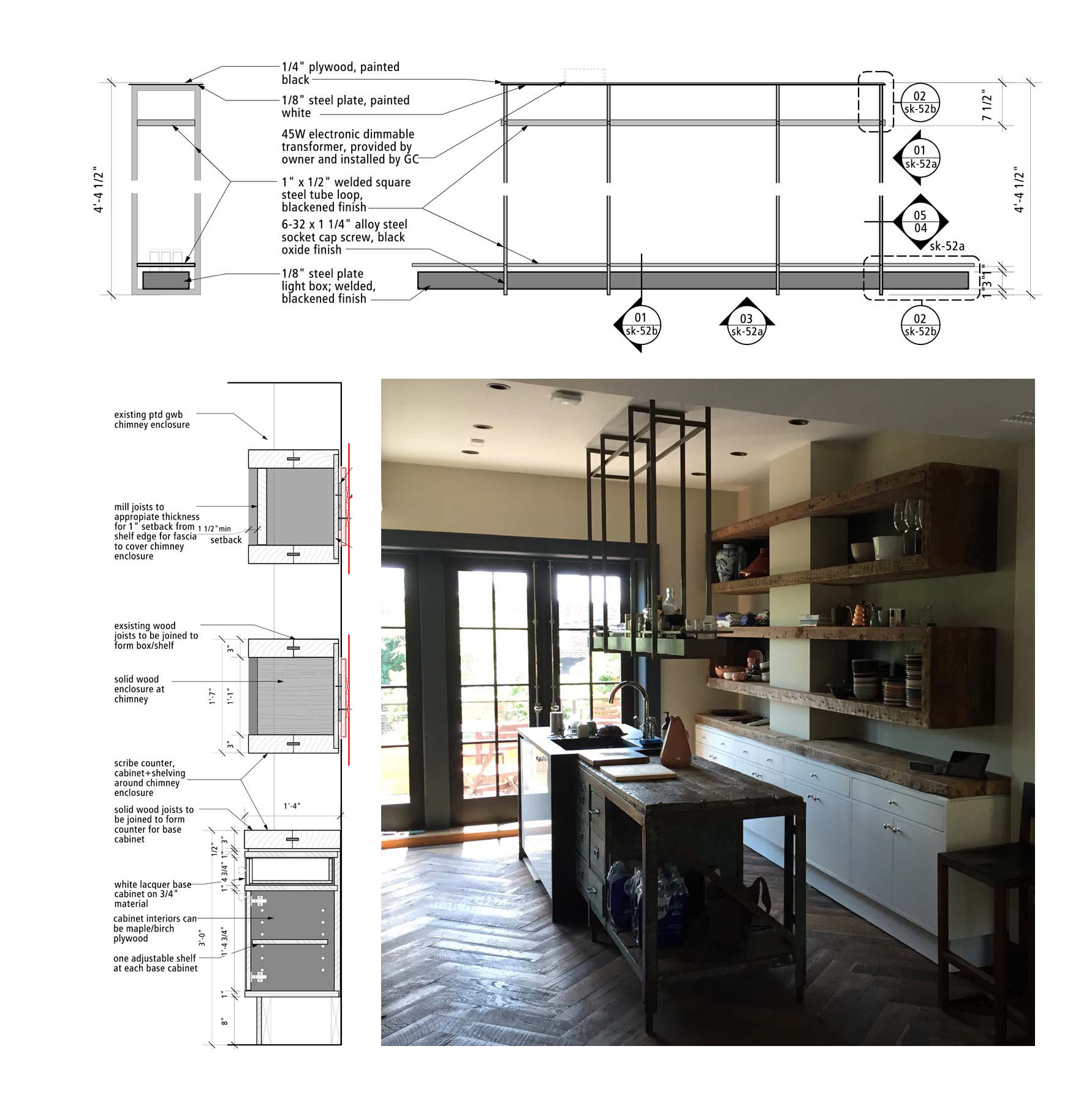This townhouse renovation included front yard site work, rear yard landscaping, fencing and new outdoor decking. The entire rear facade was rebuilt to allow for double sets of french doors on each floor. Existing brick were saved and reused in the facade reconstruction. Additional steel structural beams, columns and footings were introduced in order to properly hold up existing floor structure that did not meet current load and code requirements. The existing roof was also demolished. A higher roof, with a reversed pitch allowed for grander upper floor living space that faces the rear yard and garden. The extension of a stair bulkhead allowed for roof deck access and act as support structure for electrical backup generator and a/c equipment.
project involvement:
• schematic & planning • code research & zoning • design development • construction documentation • supervisory management • furniture, finishes, equipment specification
project budget:
$1,000,000
project square footage:
2,400sf (4 levels)



